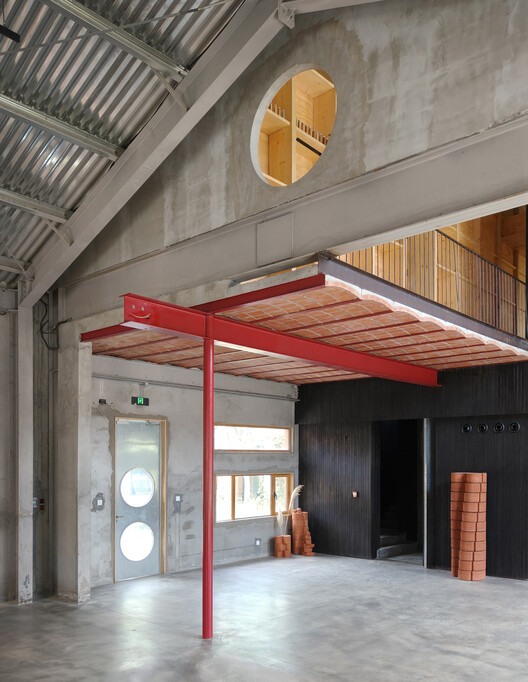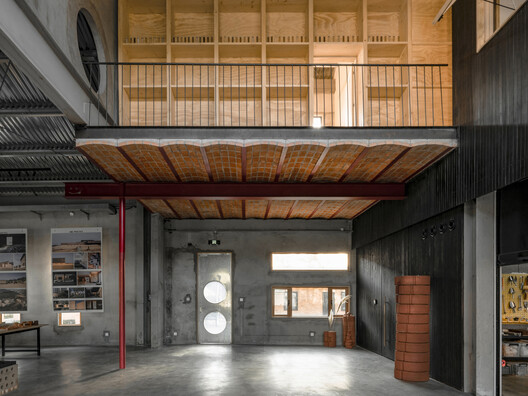
-
Architects: OnEarthStudio
- Area: 465 m²
- Year: 2024

Text description provided by the architects. The original building features a steel frame structure with a rectangular plan, elongated north-south and shorter east-west. It is composed of two immediately adjacent volumes of differing heights: The lower southern volume is a single-story, forming a large, undivided space, while the taller northern volume spans two stories, incorporating a 9-meter-high double-height space at its junction with the lower volume.









































